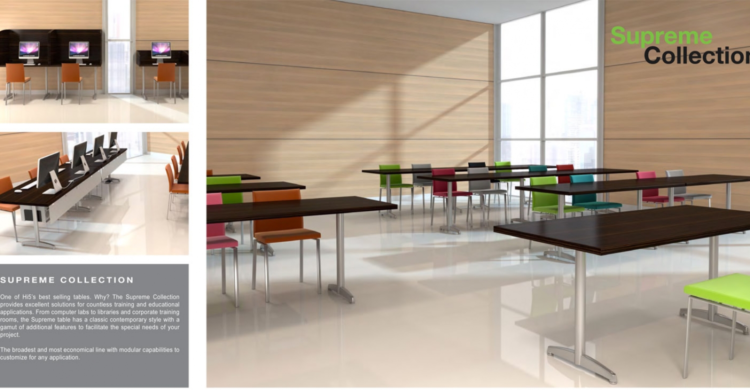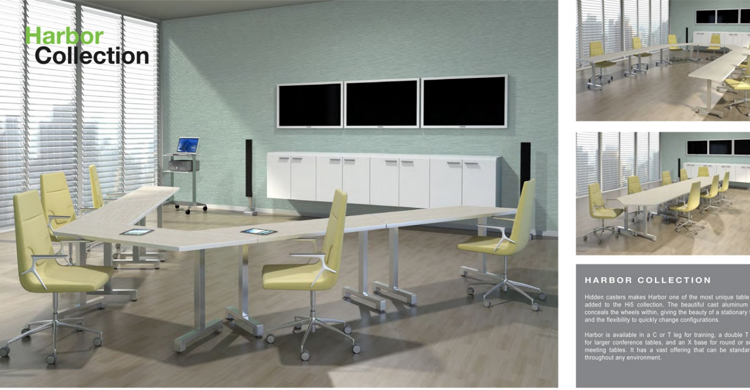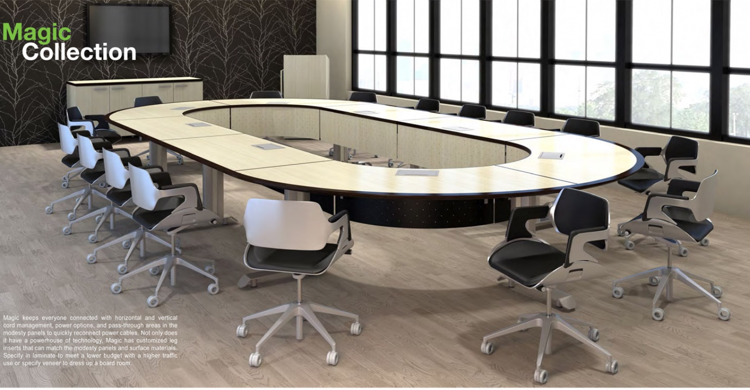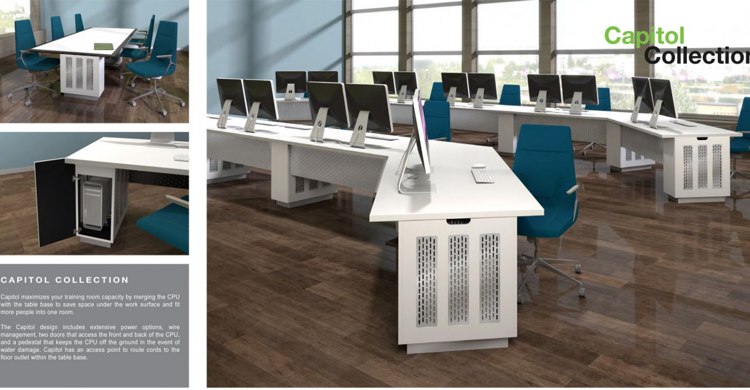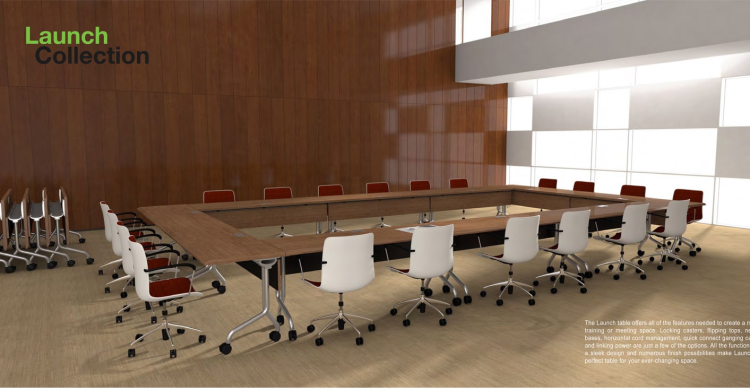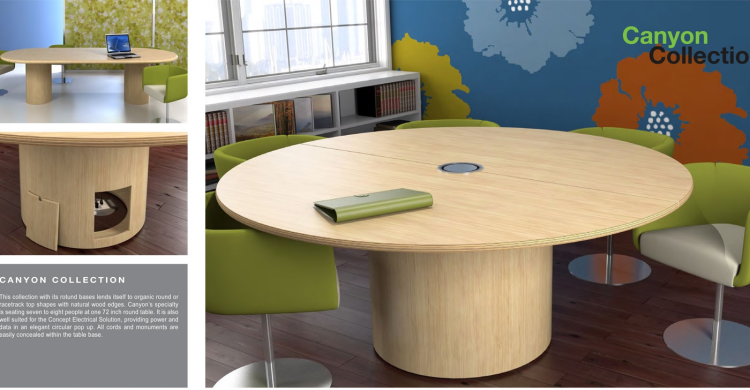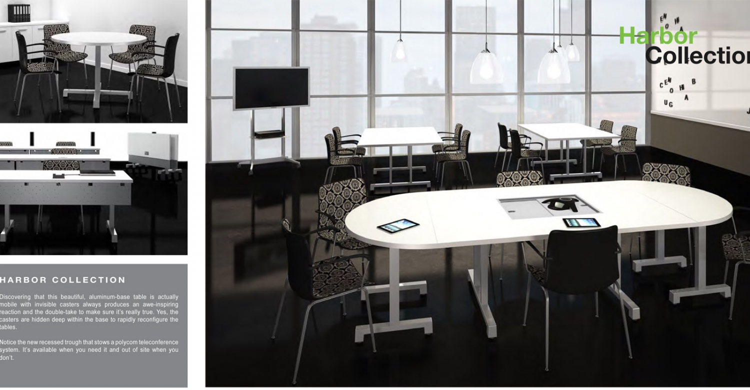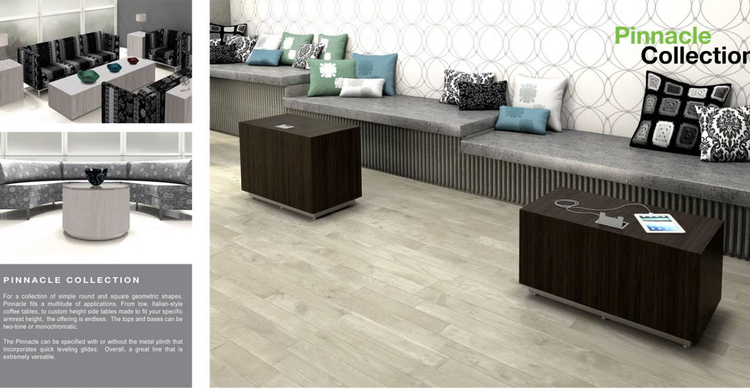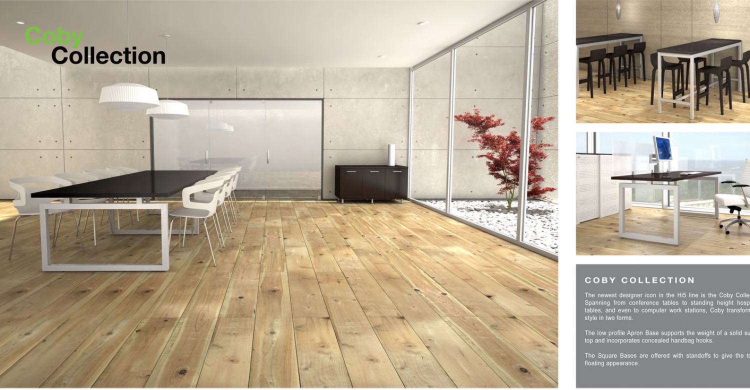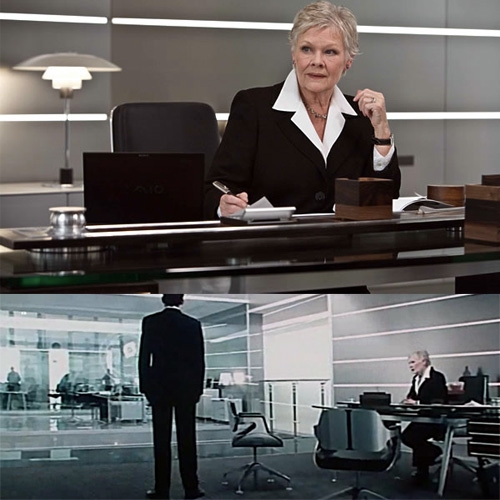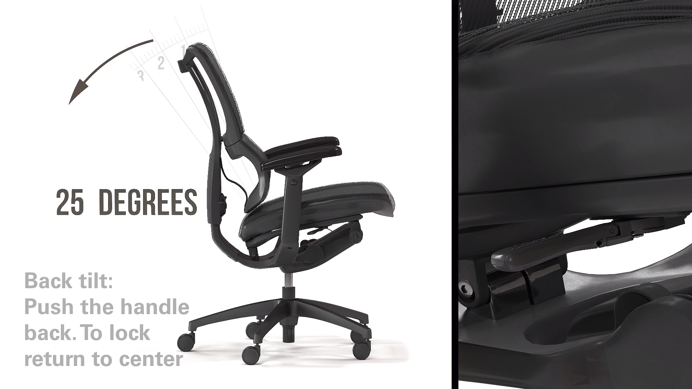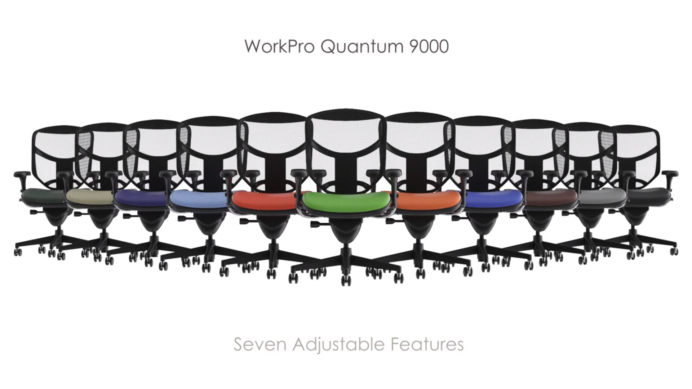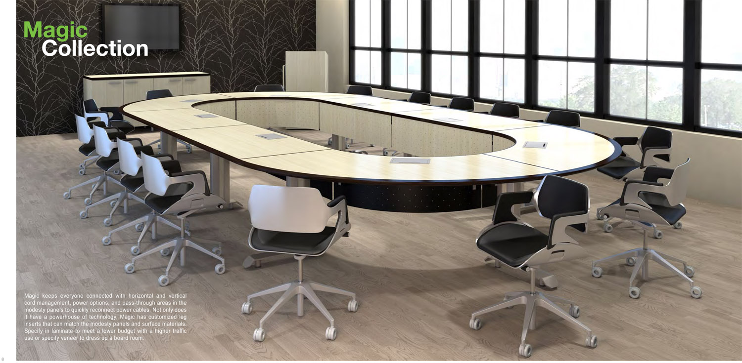
Hi5 Furniture Renderings
In 2012, Hi5 Furniture began production on a new full color catalog of their product line. They would use all architectural 3D interior rendering rather than photography, so many unique environments and many detail close-ups would be required.
Working with art direction from Iconic Revolution (Chicago), Trinity developed and fine-tuned each unique environment to match the style and feel of the associated Hi5 model line. Environments needed for the architectural 3D interior rendering would include conference, hospitality, training, mobile, nesting tables and several other categories. Each environment needed to appear modern and fresh, without distracting from the featured tables.
Populating the Scene
One way to keep the budget focused on the important items (in this case – the tables) is to use stock 3D models for set dressing where possible. With tens of thousands of stock models available at no added charge in Trinity’s library to populate scenes, it was easy to find chairs, sofas, light fixtures, pillows and electronics to dress each set. Trinity takes care to have fully contemporary electronic models, so that scenes don’t show laptops or TVs that date it back a couple of Presidential Administrations. Trinity purchases and creates stock models frequently, to improve this virtual warehouse of props. Clients can browse and select props directly if they wish.
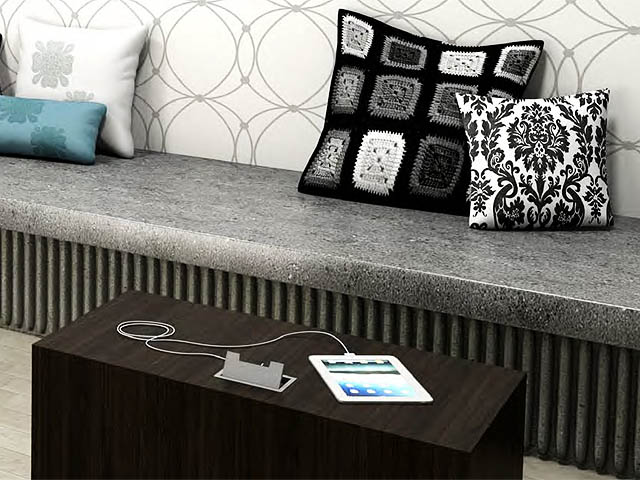
[figure above is a detail from the Pinnacle furniture rendering in the Hi5 catalog, here showing pillows and an iPad from Trinity’s stock 3d model collection.]
Editing Architectural 3D Interior Rendering in Real Time – Long Distance!
With the project manager in another city, and the art director in another city as well, real time project viewing and editing was needed. Trinity works in this mode often, via gotomeeting, and was able to coordinate sessions where small but important edits to scenes could be made while both parties observed and discussed. These sessions sped the edits along on this complex project with just 8 weeks to produce several hundred unique new images.
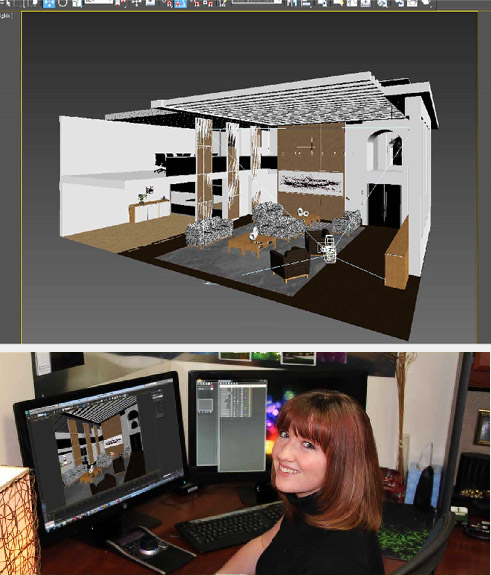
[In the figure above, the shaded 3D view is shown at top (with white camera icon at lower right) and the animator is shown below using her dual screens and space pilot for efficient editing.]
Once all the images were finalized and delivered, the brochure could go through final layout and printing.
The Printed Brochure
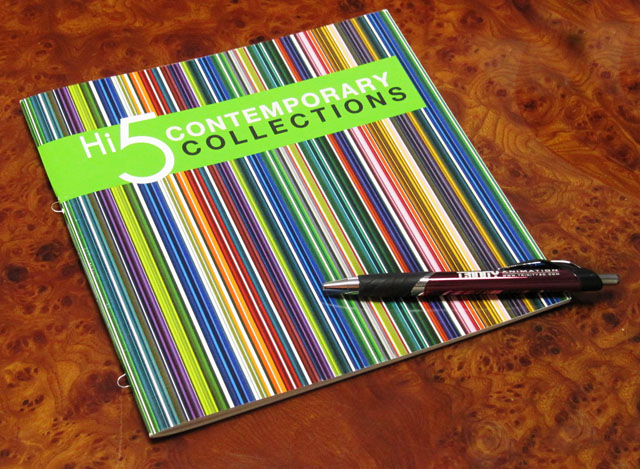
Hi5 used a color stripe pattern for the cover of the finished brochure. The catalog was printed on a heavy gloss stock to make maximum impact for the architectural 3D interior rendering within.

